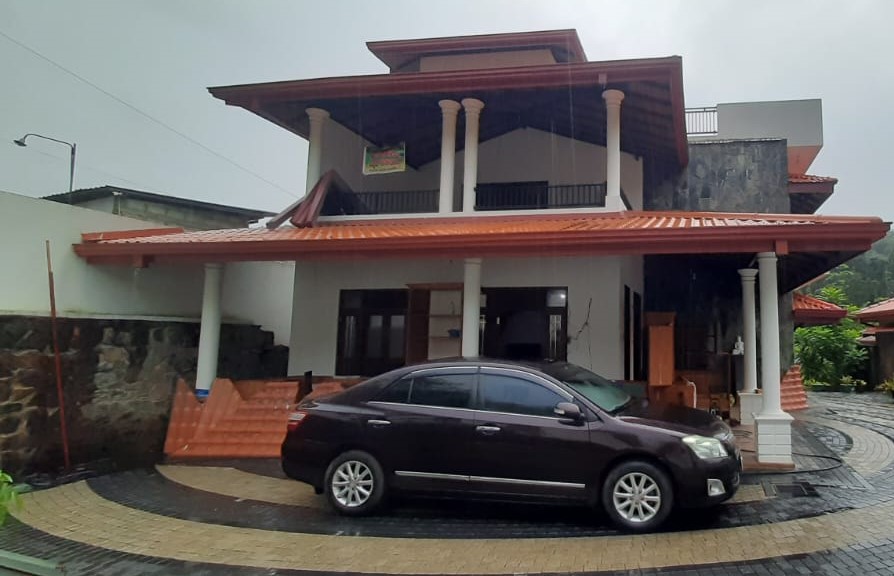House Planning and 3D Visualization
Explore our suite of services, tailored to bring your vision to life
At AM Design & Construction, we believe every great project begins with a meticulously crafted plan and a clear vision. Our architectural design and 3D visualization services are designed to transform your initial ideas into stunning, functional, and tangible concepts, ensuring every detail aligns with your dreams.
Why Choose AM Design for Your Architectural Needs?
Partnering with a team that prioritizes your vision. Our direct leadership involvement ensures meticulous attention to every design detail. We leverage cutting-edge design tools, allowing you to visualize and refine your space with unparalleled clarity, leading to a seamless transition from concept to construction. We’re committed to creating designs that are not just beautiful, but truly buildable and enduring.
What We Offer
- Conceptualization & Consultation: We start by deeply understanding your lifestyle, needs, and aspirations. Through collaborative discussions, we help define the project’s scope and aesthetic direction.
- Detailed House Plans: Our experienced architects develop comprehensive and precise floor plans, elevations, and structural drawings that are both aesthetically pleasing and structurally sound, complying with all local regulations.
- Immersive 3D Visualizations: Experience your future home or building before construction even begins. Our advanced 3D rendering capabilities provide lifelike walk-throughs, exterior views, and interior perspectives, allowing for critical adjustments and perfect alignment with your vision.
- Site Analysis & Optimization: We integrate site-specific factors like topography, sun path, and natural ventilation into our designs for optimal functionality and energy efficiency.
- Material & Finish Selection Guidance: Receive expert recommendations on materials, finishes, and fixtures that align with your design preferences and budget.
Our Latest Works

Cabana Project
The Cabana Project is a perfect blend of simplicity and modern tropical living. Designed for relaxation and practicality, this cozy structure features an open layout, natural lighting, and a seamless indoor-outdoor flow.

Housing Project
This project in Ratnapura highlights our ability to deliver modern, comfortable homes tailored to client needs. Designed with functionality and simplicity in mind, the house features a clean layout, natural ventilation, and durable finishes.

AM Design &
Construction
Weekdays 8.00 am to 5.00 pm
Weekend 9.00 am to 6.00 pm

AM Design &
Construction
Weekdays 8.00 am to 5.00 pm
Weekend 9.00 am to 6.00 pm